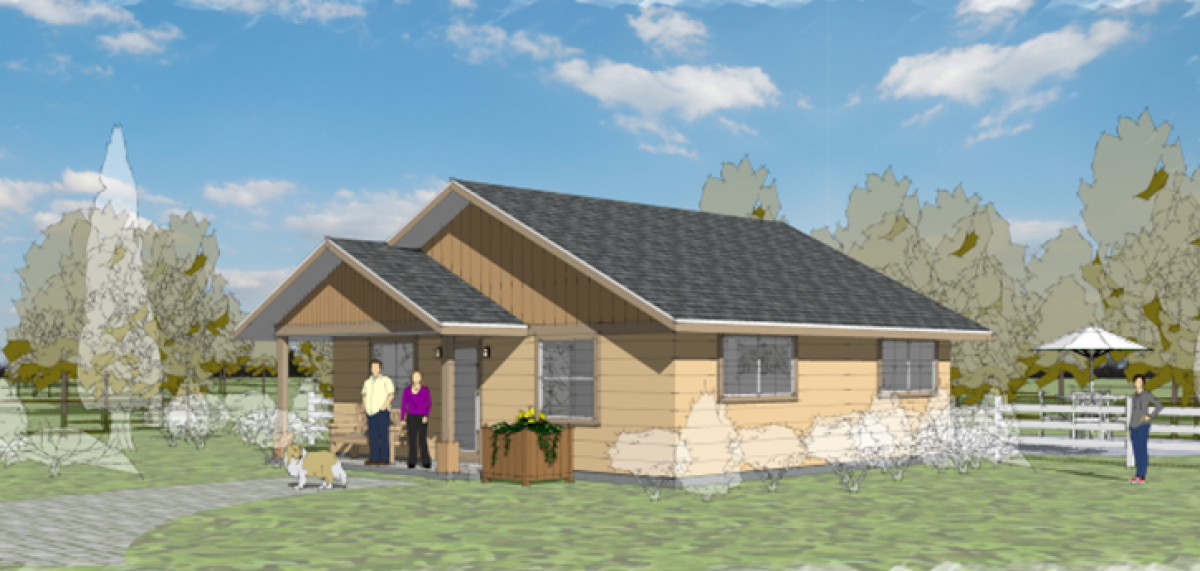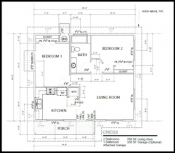CRESS

Four options in one, this versatile ADU floor plan accommodates many needs and/or aesthetics. The Cress is a two-bedroom, one bath ADU offering a generous front porch for kicking off shoes or taking in the sunset. Other options include an attached single car garage with deep side porch for extended outdoor living; a sleek hip roof design; or a shed roof version with 14’ tall ceilings for a distinctly modern ADU. Exterior finishes can be selected by the owners from lap siding, board & batten or stucco.
ADU DESIGN FEATURES:
Number of Bedrooms: 2
Number of Bathrooms: 1
Living Area: 780-Square-Feet
Covered Patio Area: 72-Square-Feet (Option A)
210-Square-Feet (Option B – Gable Roof with Garage)
128-Square-Feet Overhang Area (Option D – Shed Roof)
Attached Garage Area: 336-Square-Feet (Option B Only)
Building Footprint: 30-Feet x 26-Feet
51-Feet x 26-Feet with Garage
Building Height: 16-Feet
Features:
• Stacked Washer & Dryer Space • Attached Single-Car Garage Option
• Vaulted Ceilings • 4 Roof Design Options
Design Options:
• Mirrored Floor Plan
• Snow Loads of up to 50 or 70 Pounds
• Siding Materials: Option 1: Lap Siding
Option 2: Board & Batt
Option 3: Stucco
• Roof Options: Option A - Gable Roof
Option B - Gable Roof Rotated with Attached Garage
Option C – Hip Roof
Option D – Shed Roof

